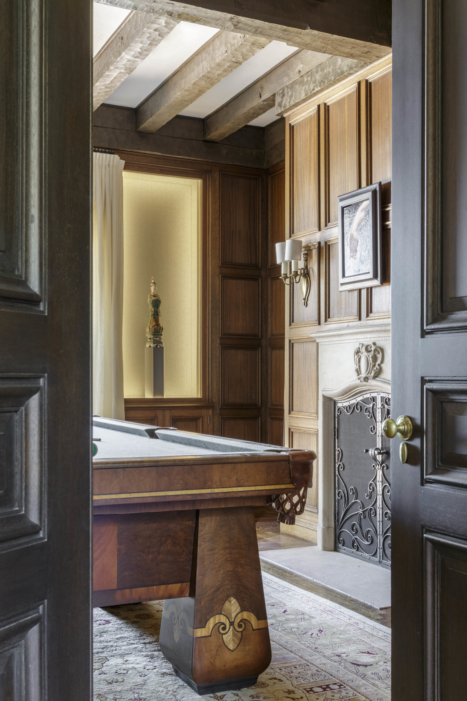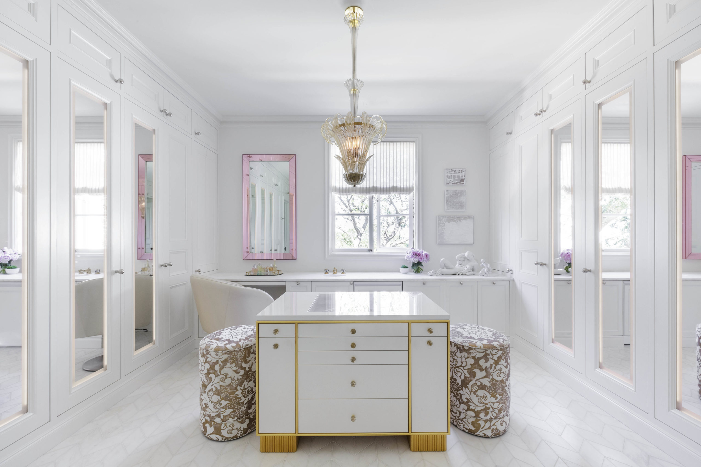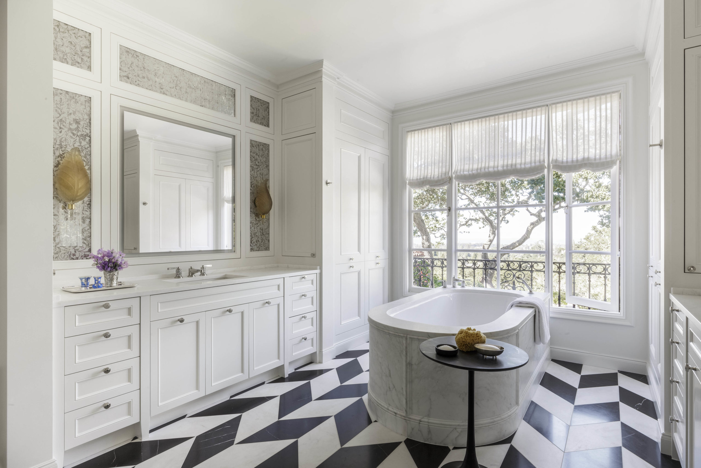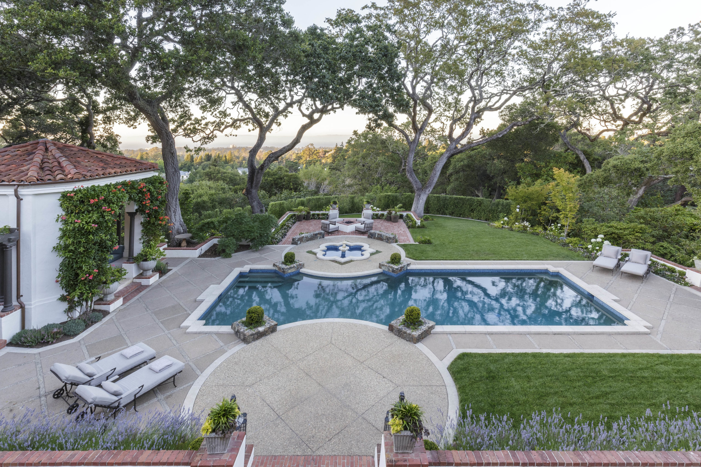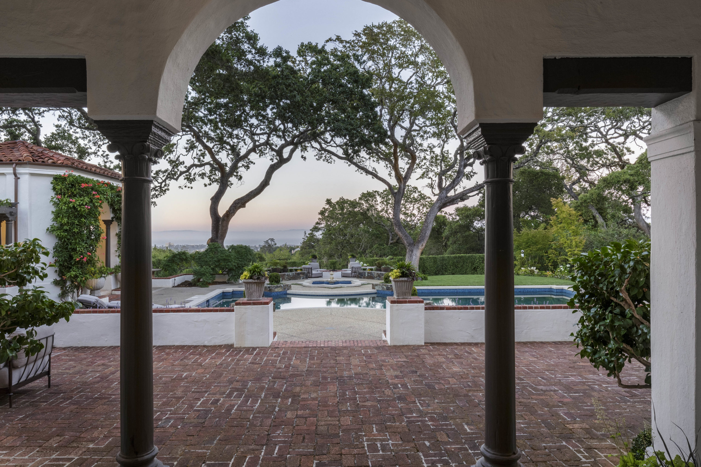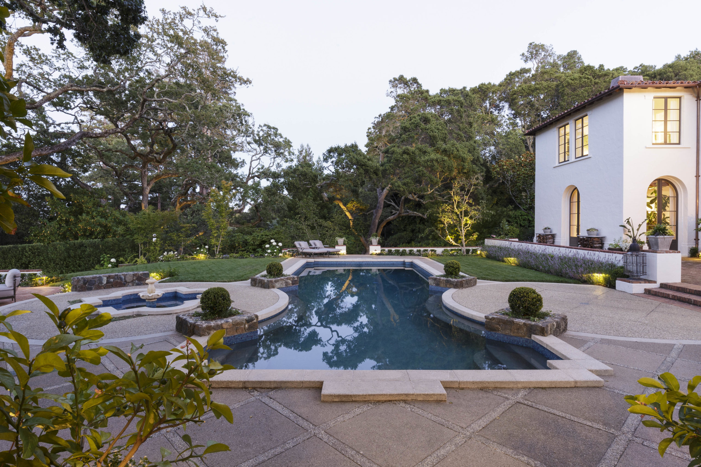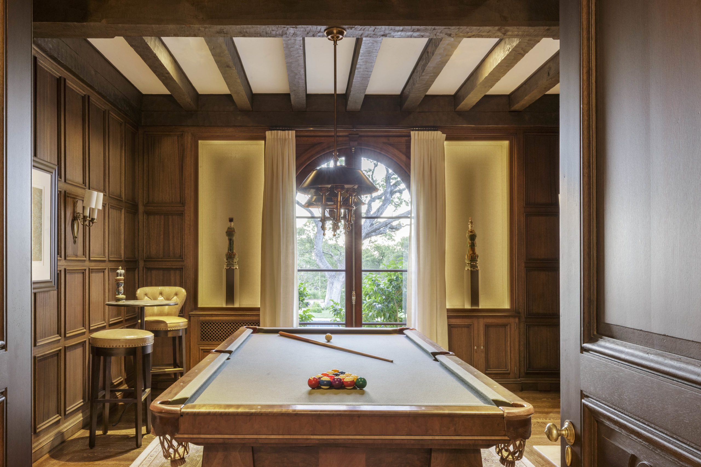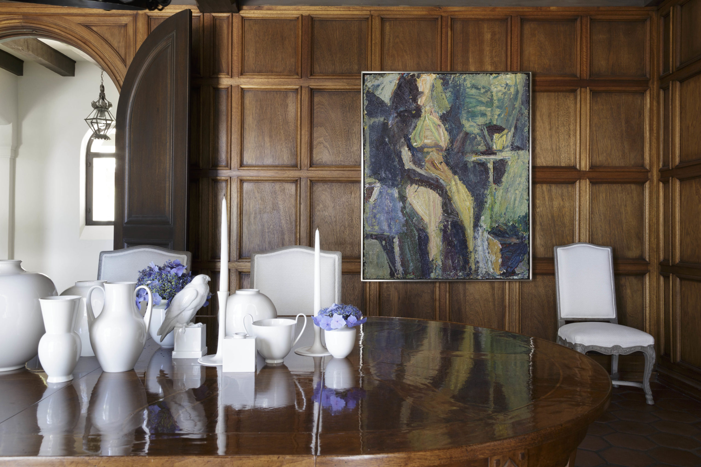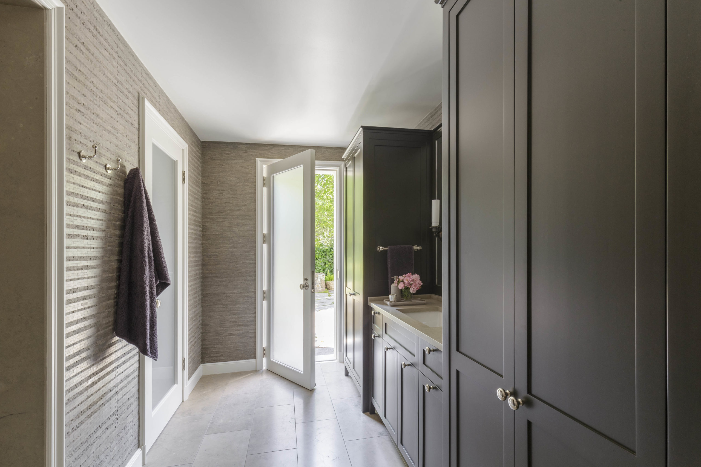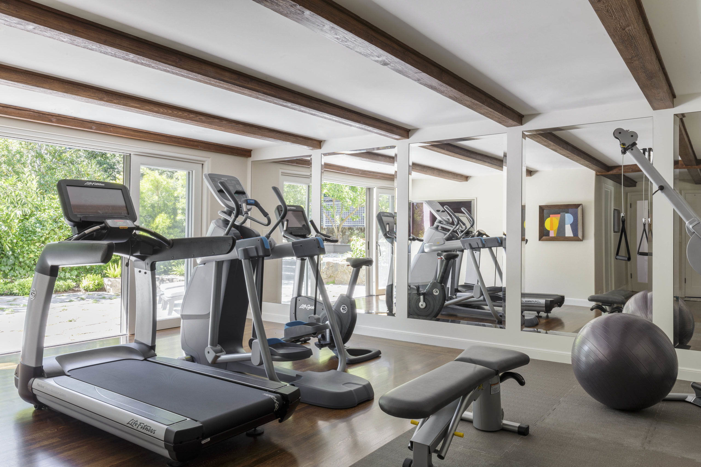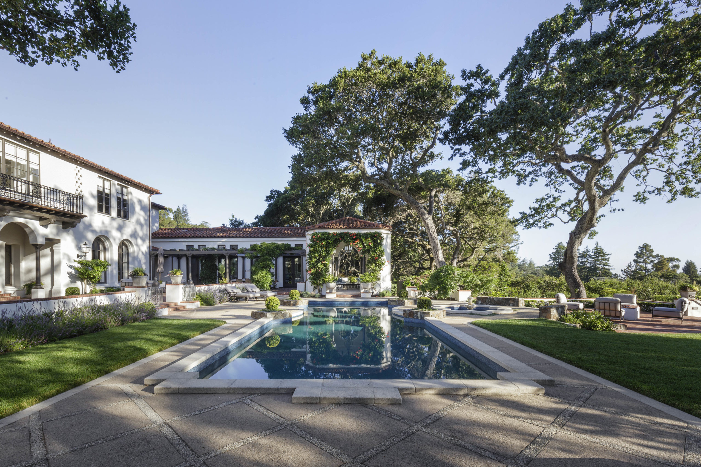
Polk & Church Design
This historic 1931 residence overlooking San Francisco Bay was designed by Architect Willis Polk and Landscape Architect Thomas Church. After many years of neglect, the home fell into disrepair. We fully renovated and rehabilitated this home, while adding a gym under the existing building and increasing the number of bedrooms for a growing family.
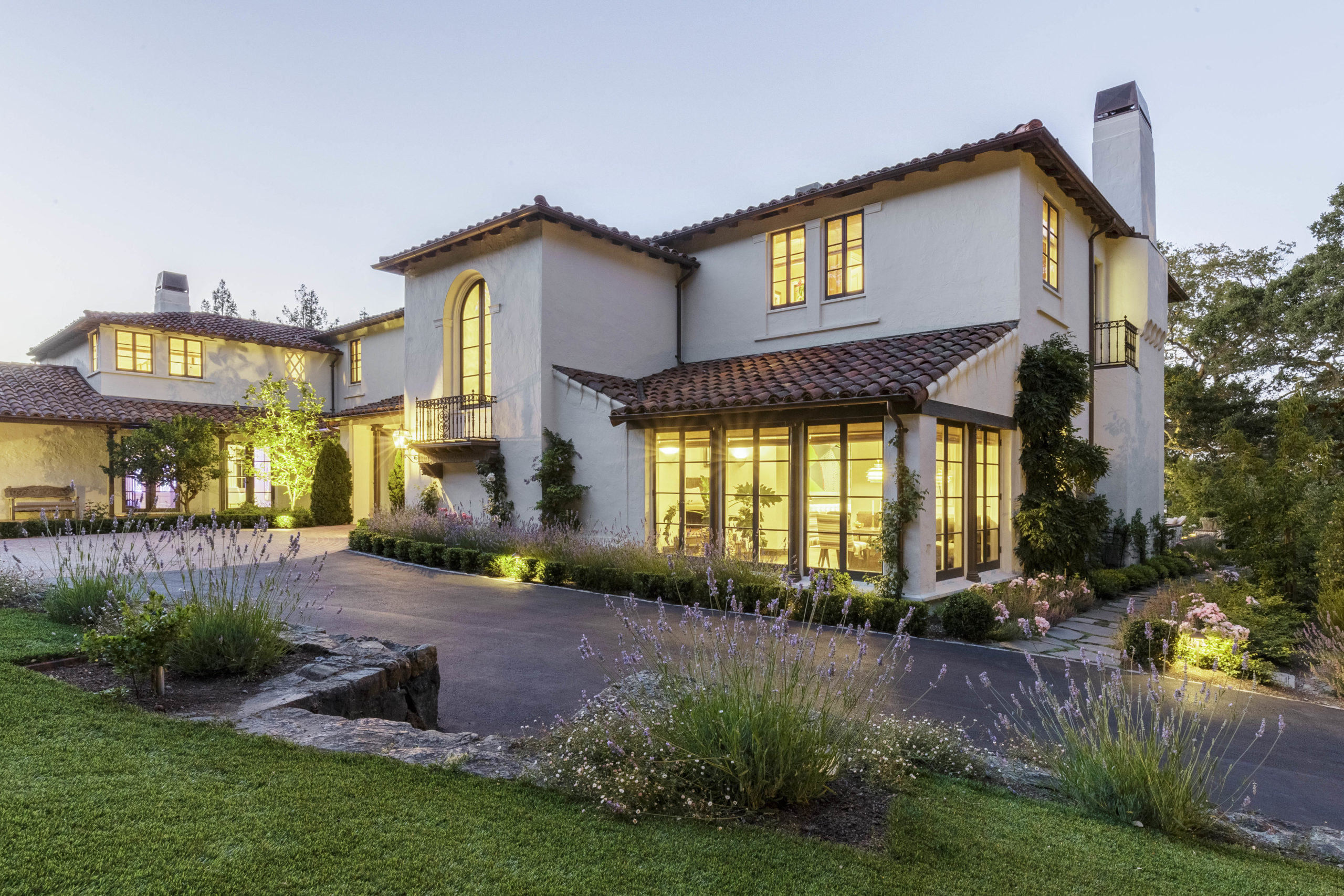
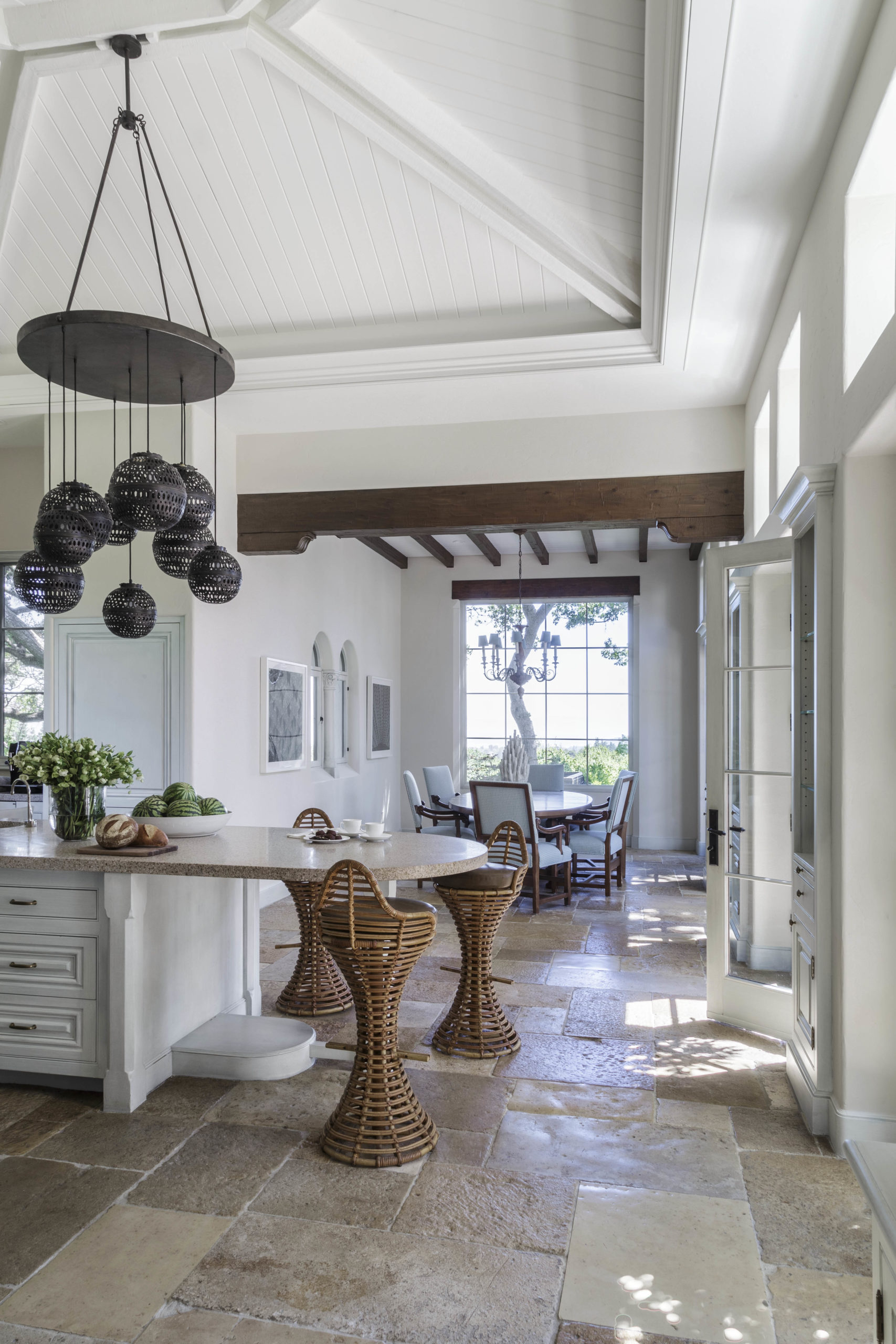
Architect: Craig O’Connell
Interiors: ODADA
Landscape: Frederick Warnacke
Photographer: David Duncan Livingston
DETAILS
The extensive renovation and refabrication work included the pool, spa, and belvedere. We salvaged the original hand formed tile roofing, installed a new fire-rated underlayment, and re-installed the original roof tile-by-tile. To preserve the historic elements, we custom fabricated and matched existing cabinetry and refurbished all the existing cabinets, hand painted wallpaper, highly custom slab tile work, and single piece carved marble sink. In addition, we replicated and replaced hand hewn beams and original carvings to match existing woodwork and refinished and refurbished all interior and exterior surfaces.




- Full renovation and additions
- 10,000 sq. ft. residence
- 5 bdrm, 7 bath
- Pool
- Spa
- Steam showers
- Outdoor kitchen
- Partial basement
- Restored historic belvedere
- Sport court
- Whole house generator
- Two 3,300 pound fish tanks w/ 1” thick glass
