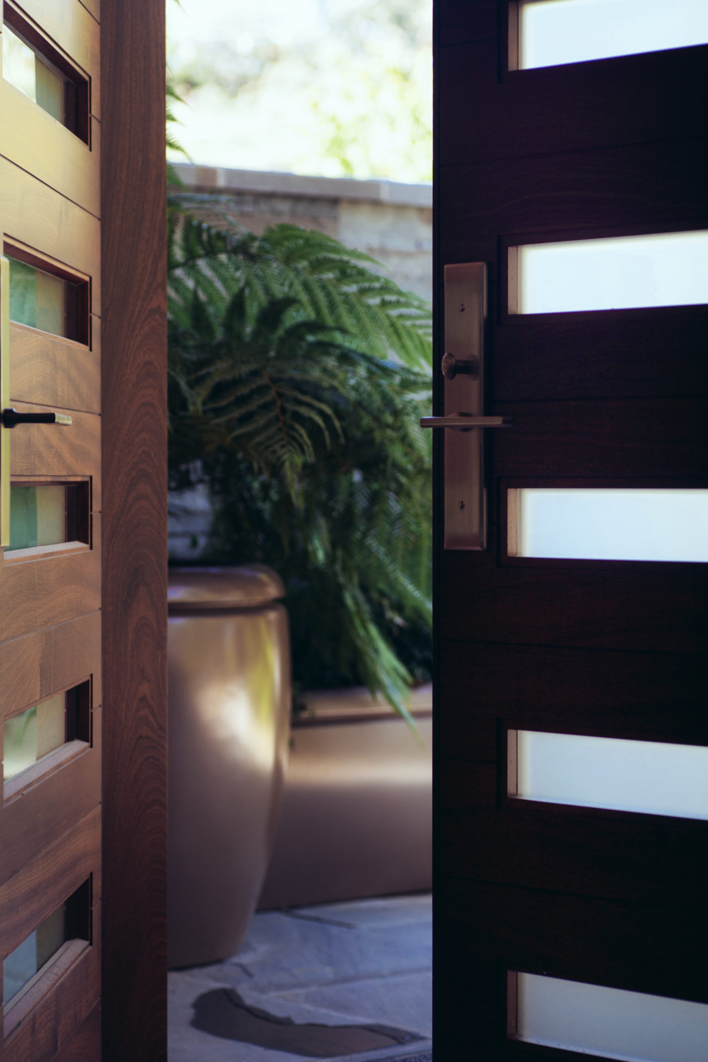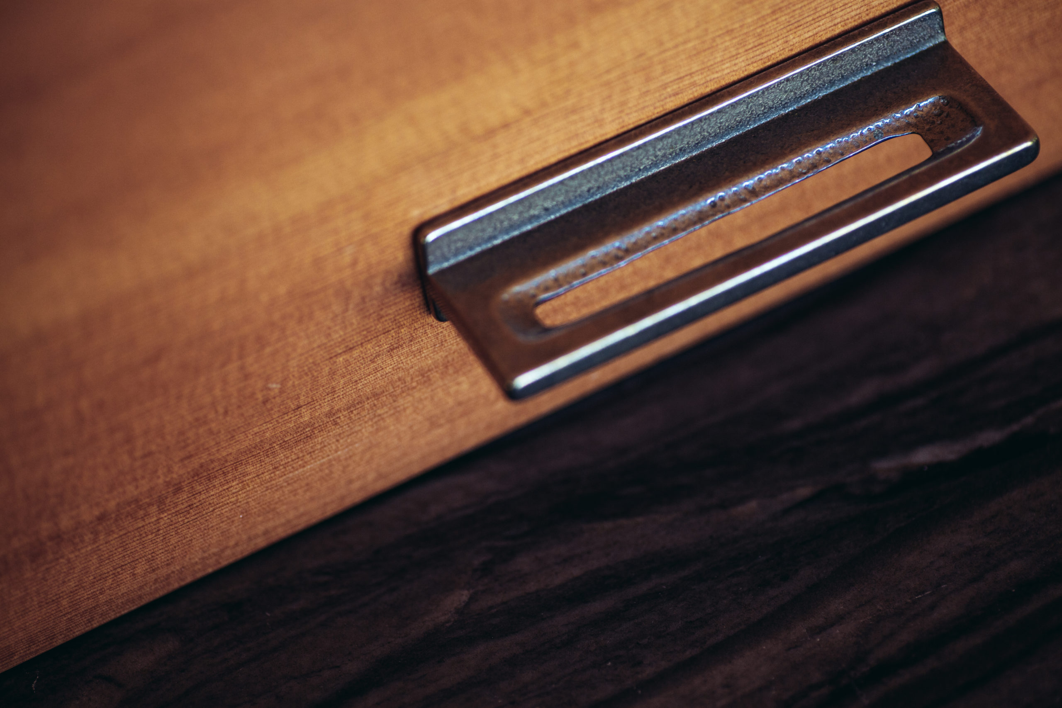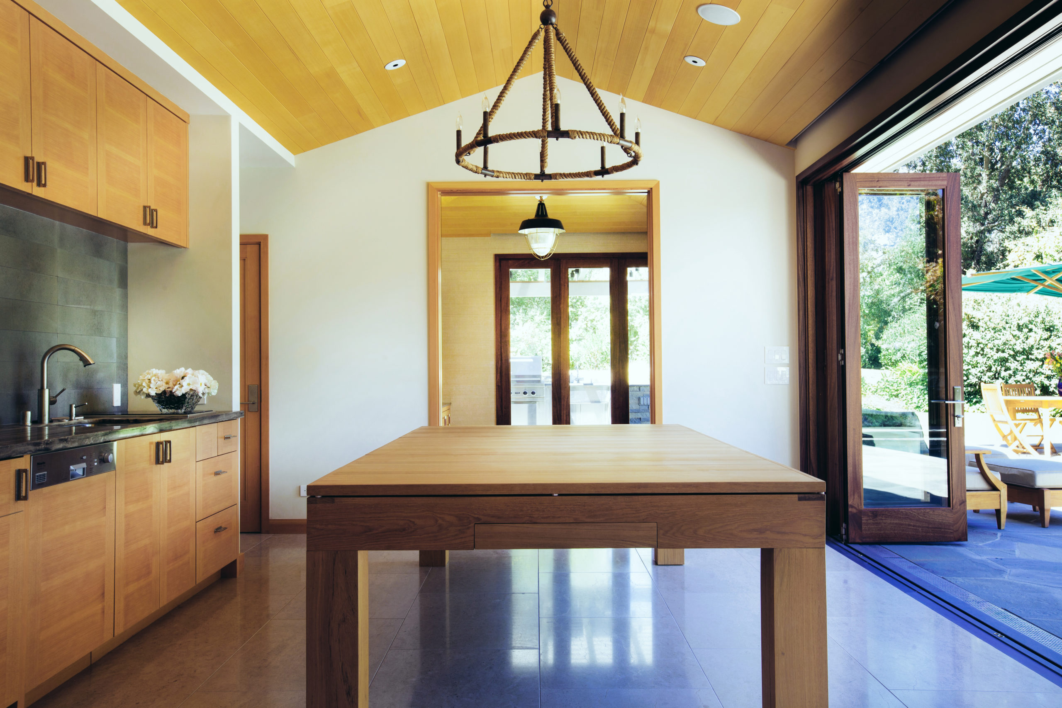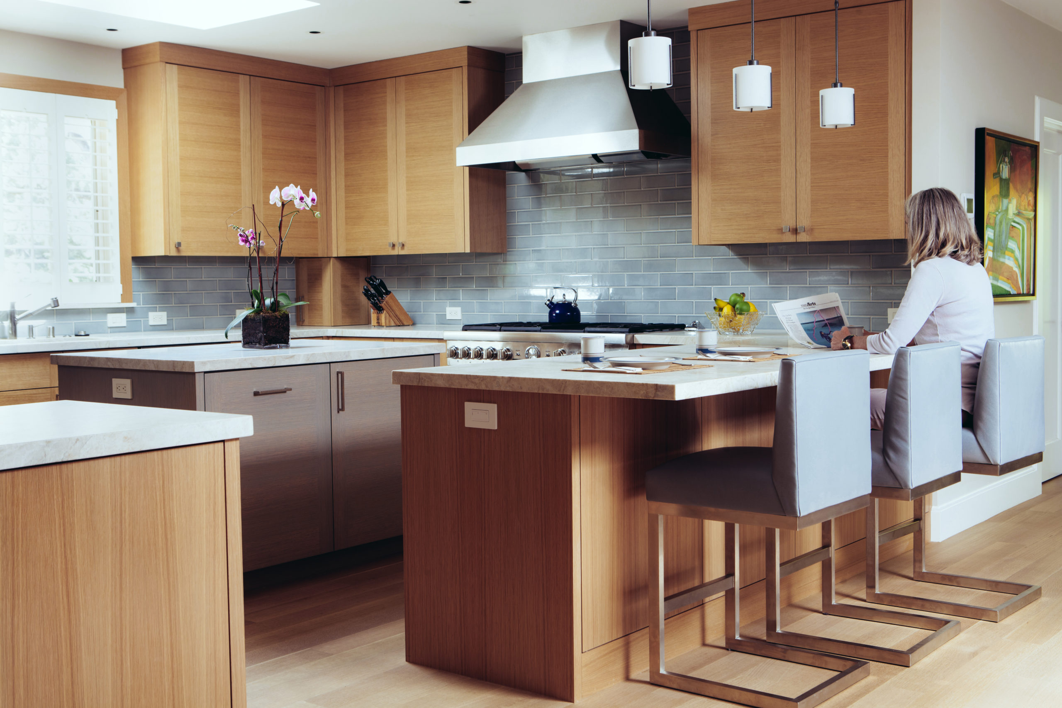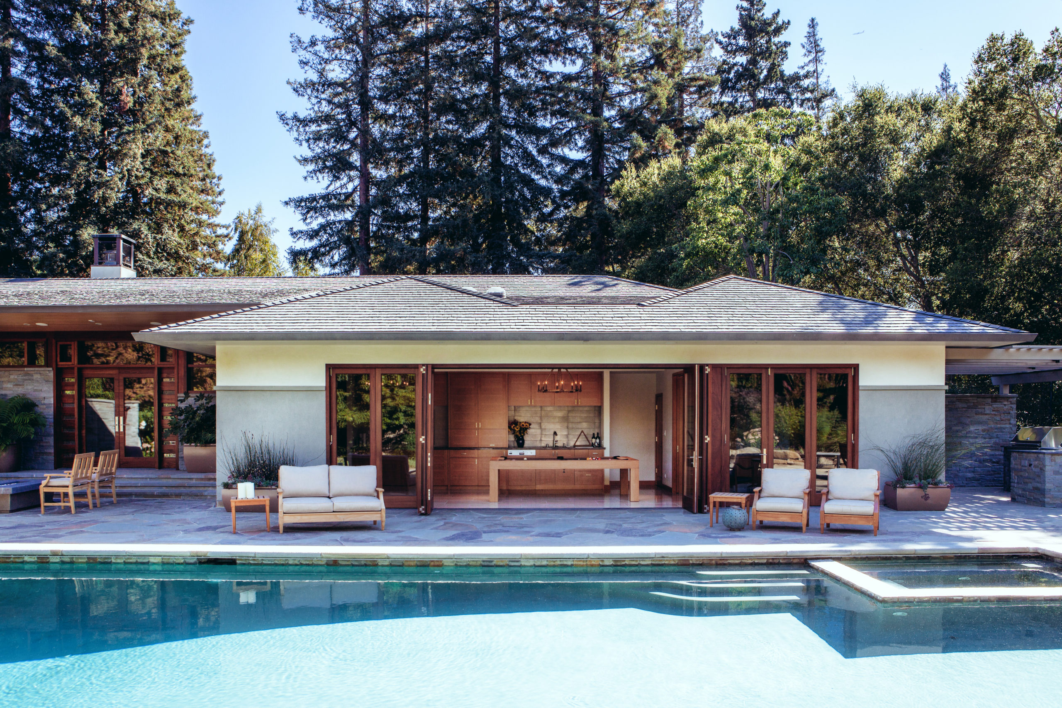
Atherton Pool House
Hidden behind lush gardens in Atherton California this pool house was the center of a large renovation and addition to connect the indoor and outdoor living spaces of this single-story home. The renovation incorporated substantial site improvements and a new bedroom wing to expand the existing house.
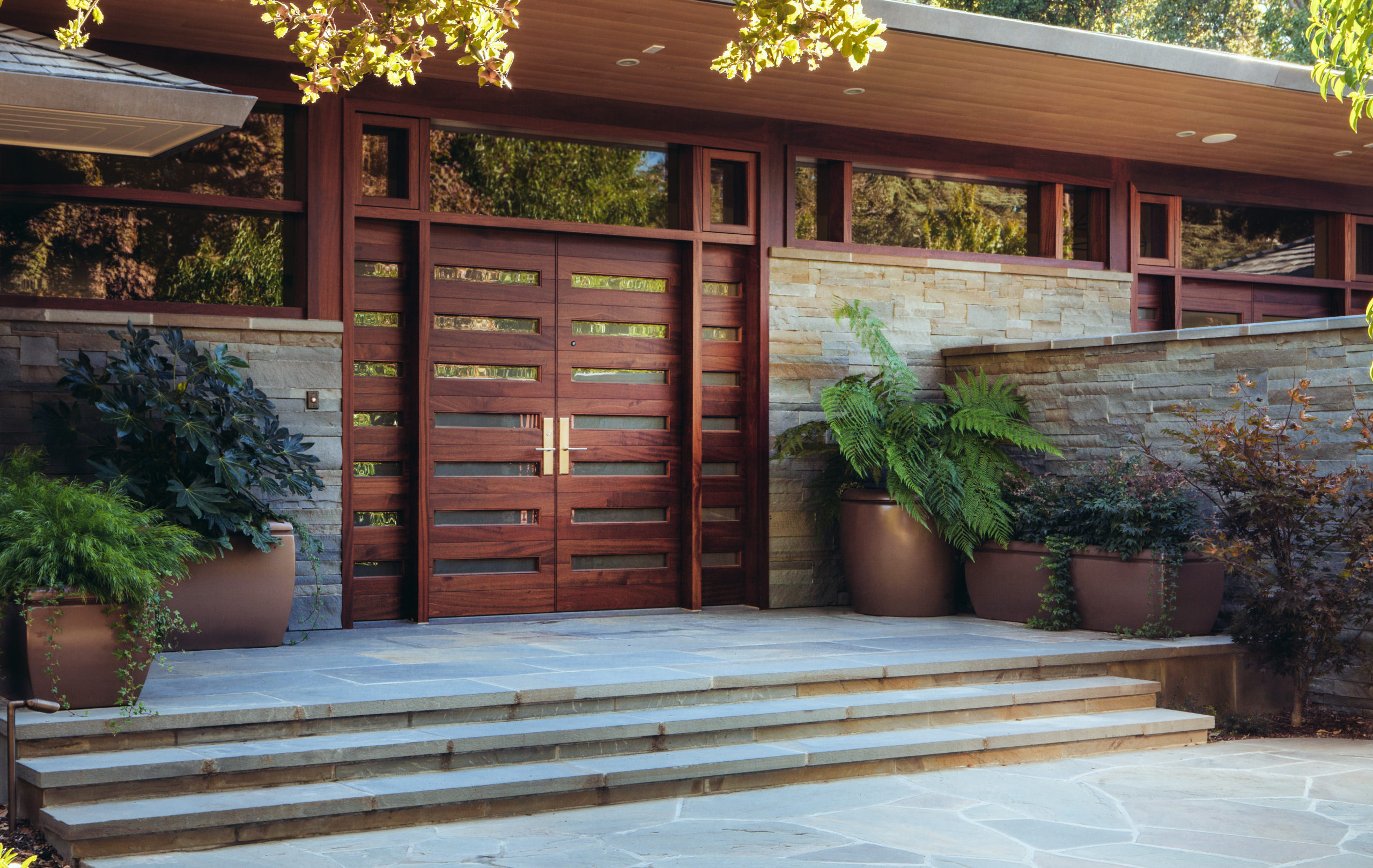
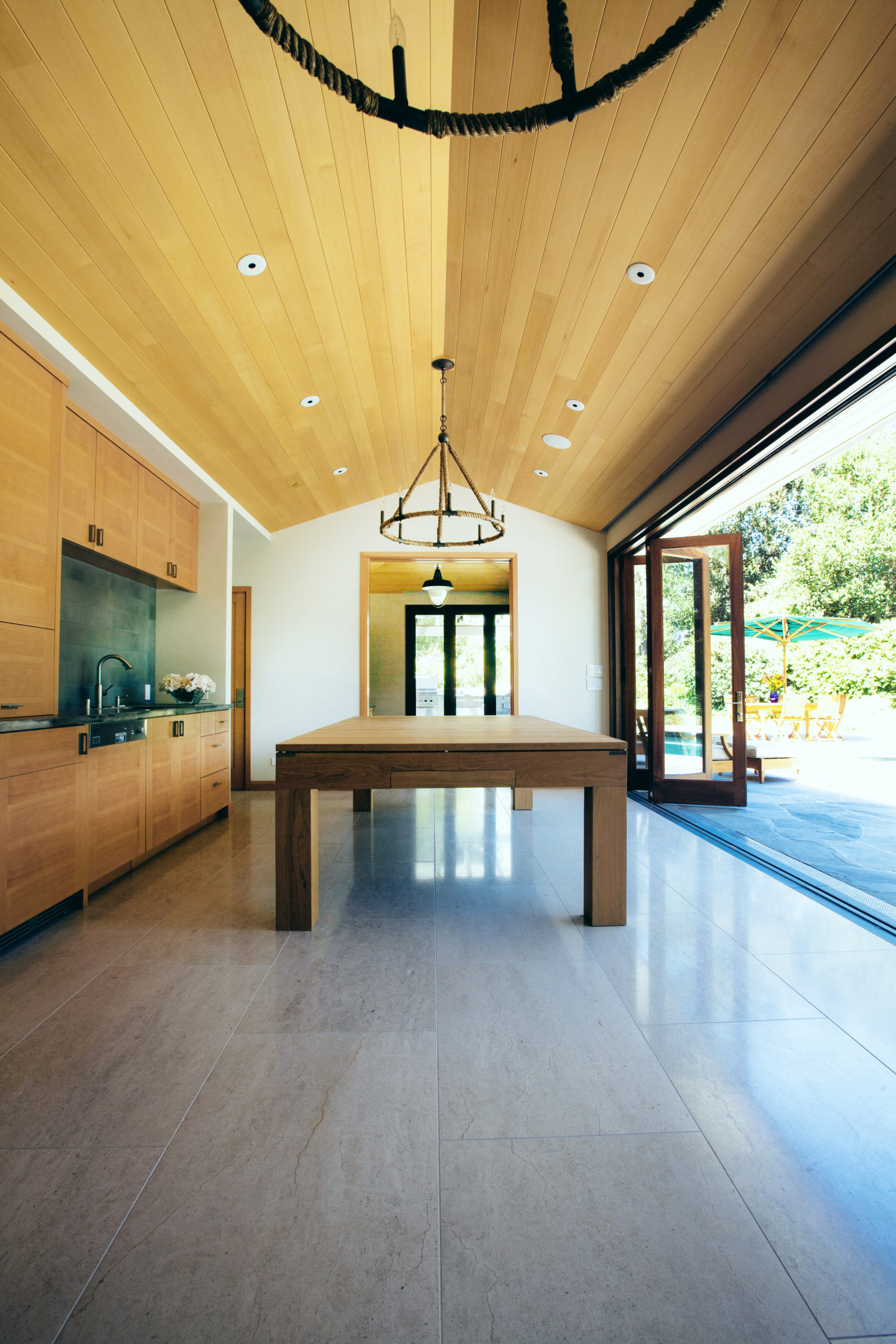
Architect: Fergus Garber Architects
Interiors: Sullivan Design Studio
Photographer: Conroy & Tanzer
DETAILS
Alaskan white cedar ceilings mimic the intricate woodworking seen in boat building, reflecting the owners passion for sailing. Stone privacy walls, custom doors/windows and a grand entry transformed this residence revitalizing its classic elegance with a nod to contemporary design.

- Full renovation and additions
- Added site privacy walls
- Re-worked site layout
- New bedroom wing added
- Custom Alaskan cedar throughout
