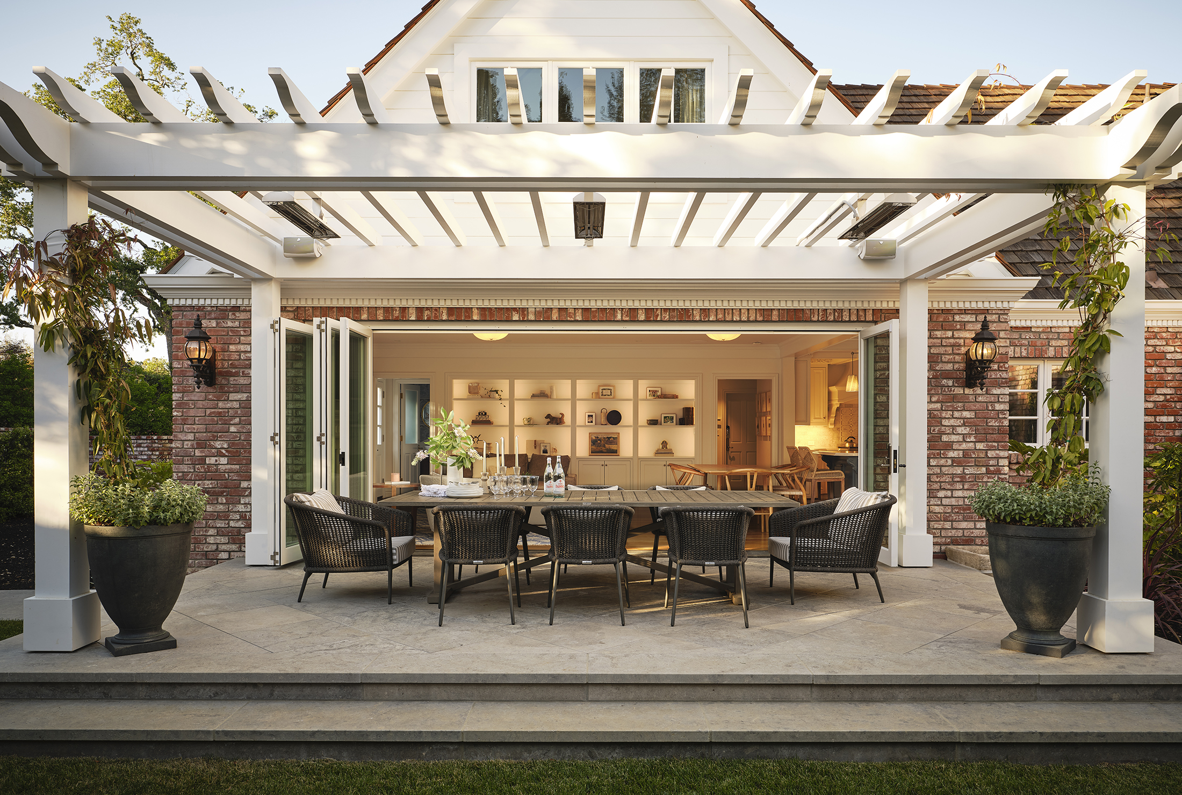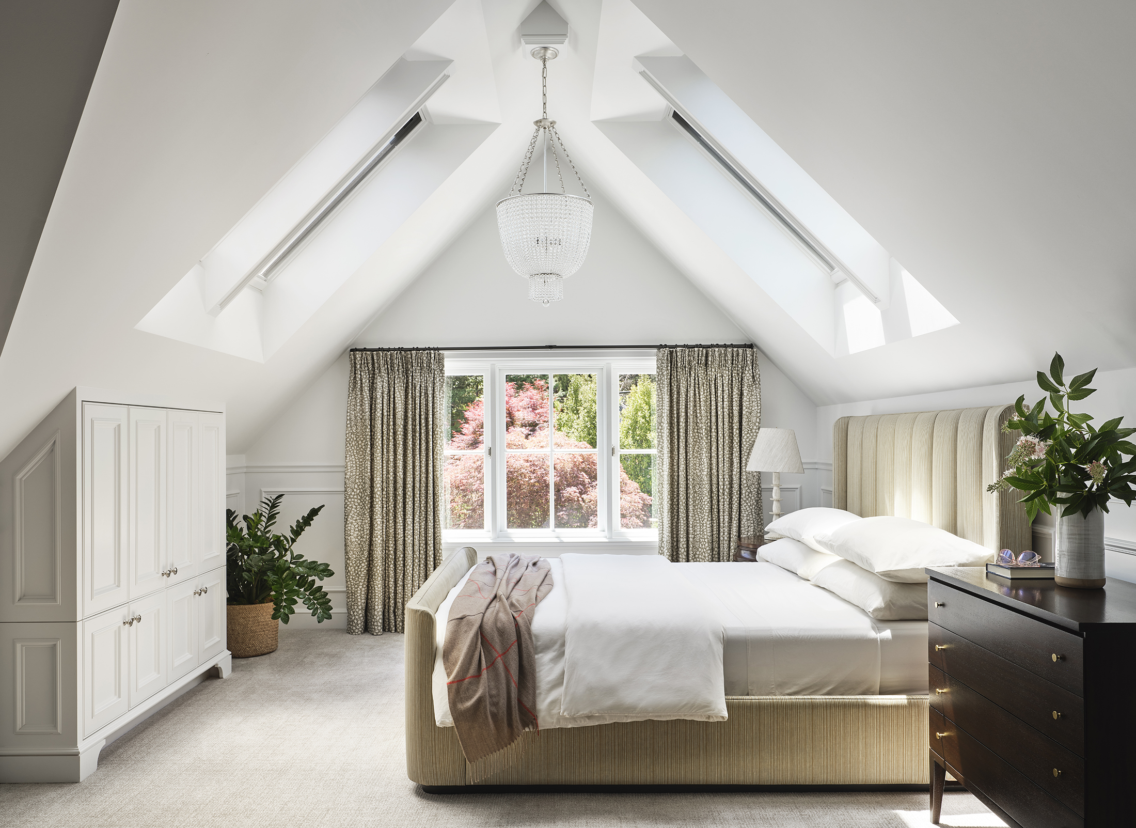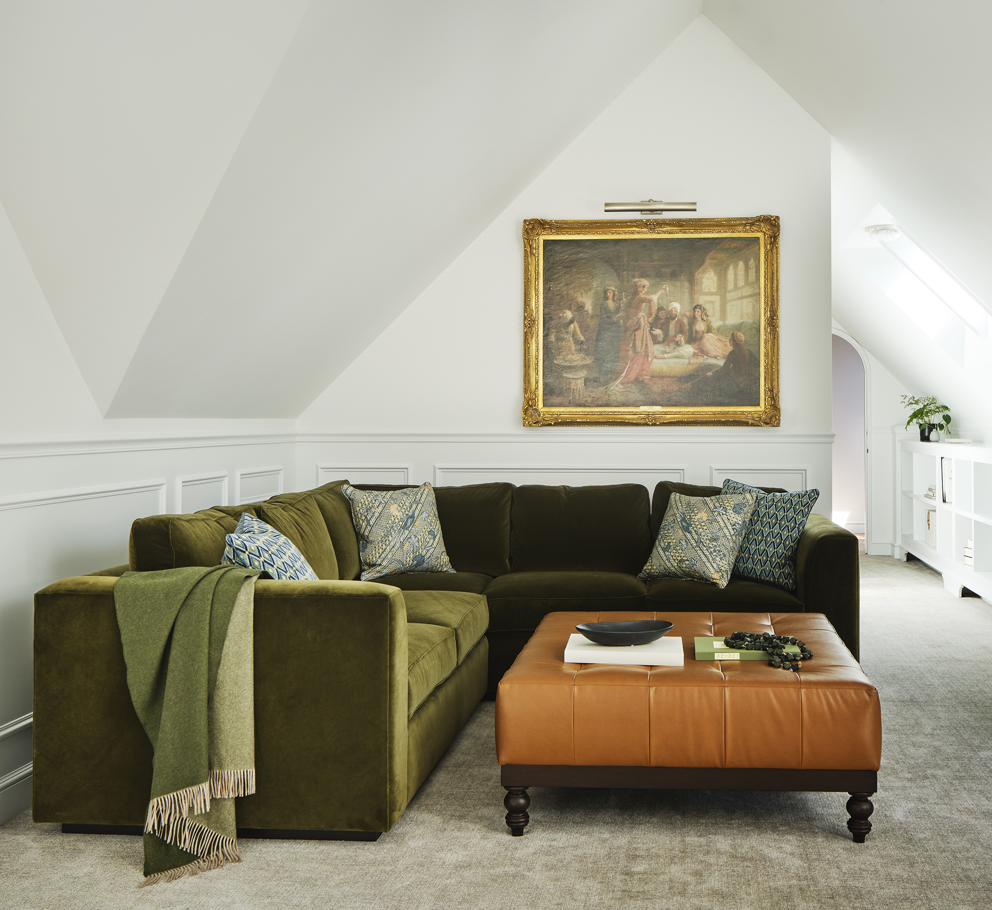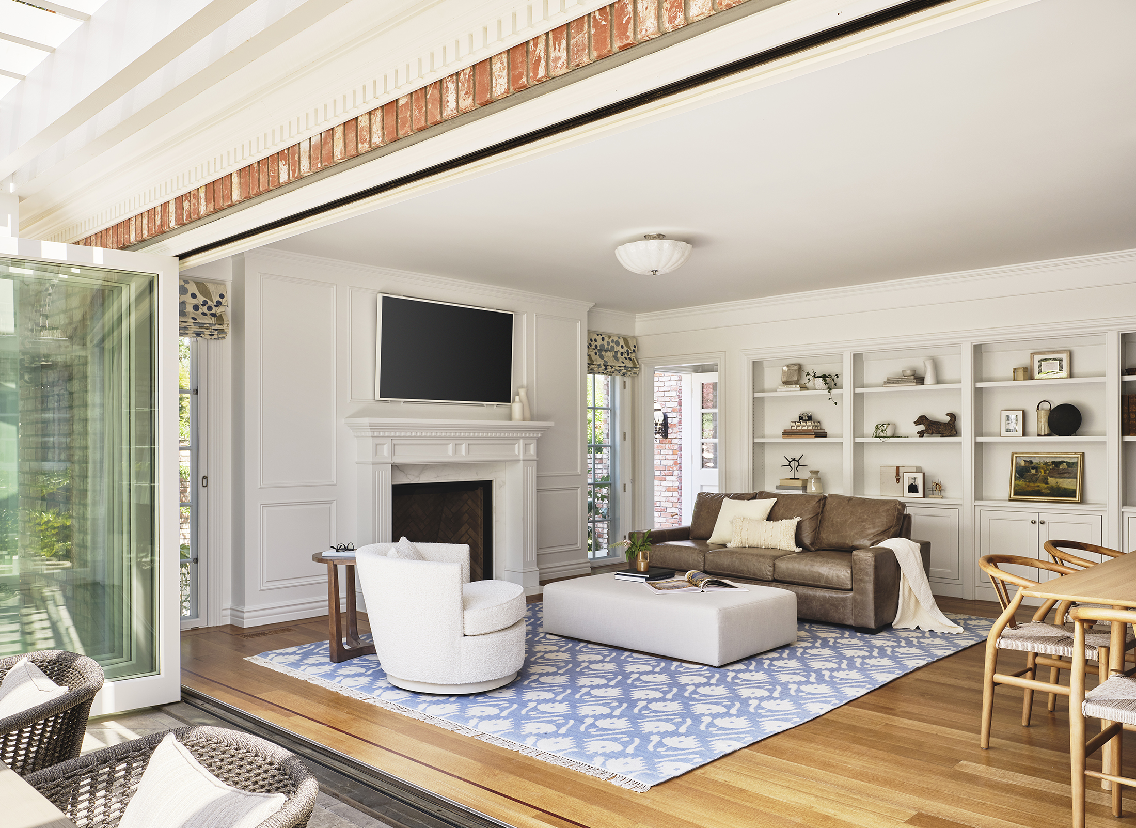
Classic Elegance Built to Last
The Olive Hill Estate is located on a private 4-acre lot. The traditional brick and shake roof style residence and guest house underwent a gut-rehab renovation, extensive structural improvements, and upgrading to all new systems. We built a new complex pool including separate spa and cold plunge with all new hardscape, retaining walls, and new gas, water, and septic to meet requirements.


Architect: Ariel Gessler Architects
Landscape: Zeterre Landscape Architecture
Photographer: R. Brad Knipstein
DETAILS
Historically the property exceeded the town’s impervious lot coverage restrictions. We were actively involved with the civil engineer, architect, and landscape architect to bring the lot into conformance as part of the master plan. The primary bedroom suite and dressing rooms required heavy coordination between design and construction teams. The requirement was to fit the entire program into very constrained spaces, while considering the very complex roof structure.










