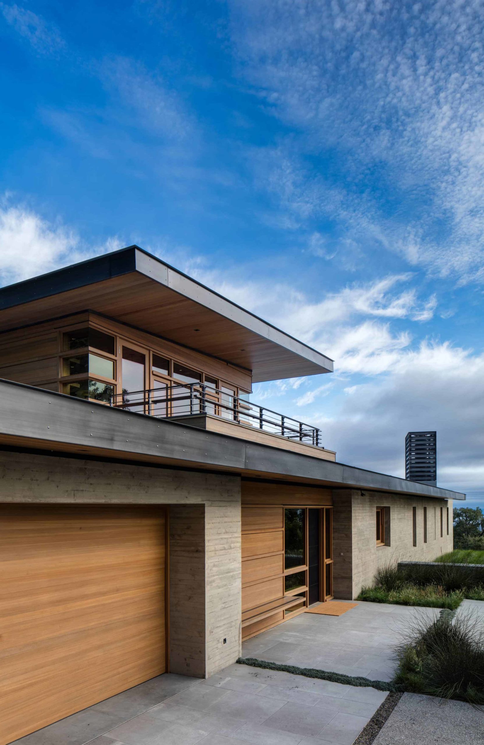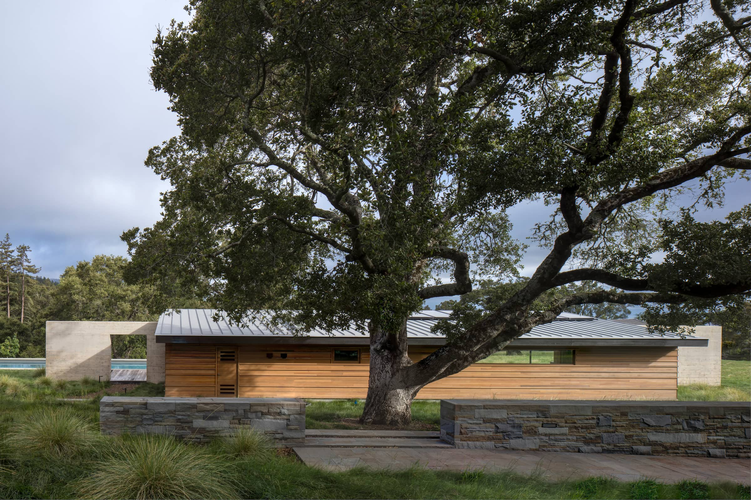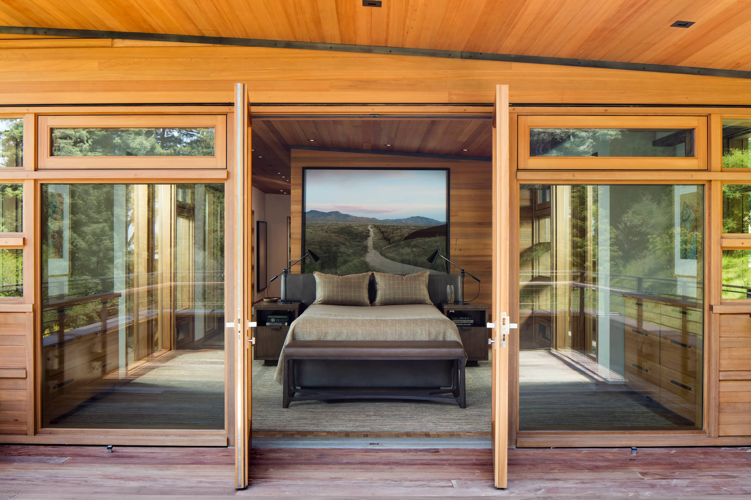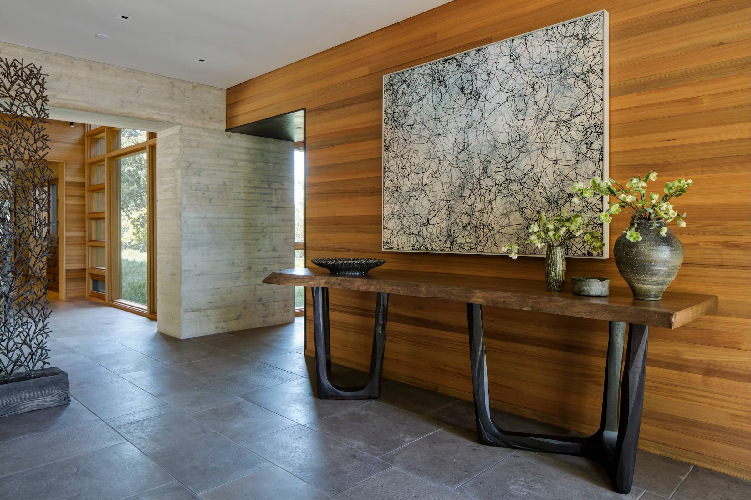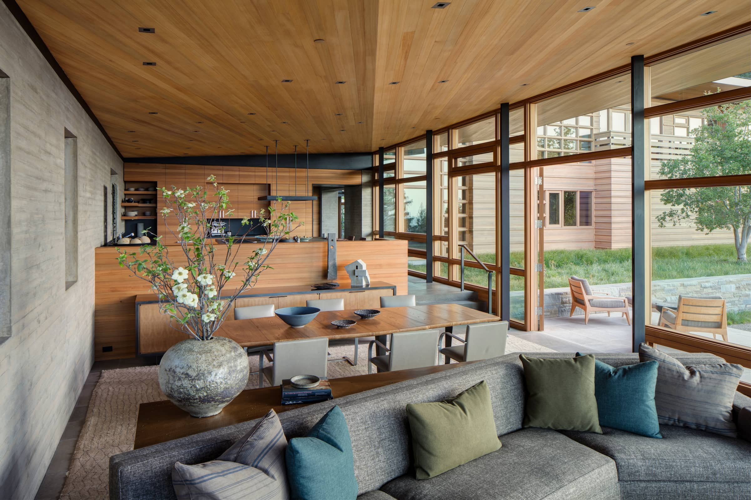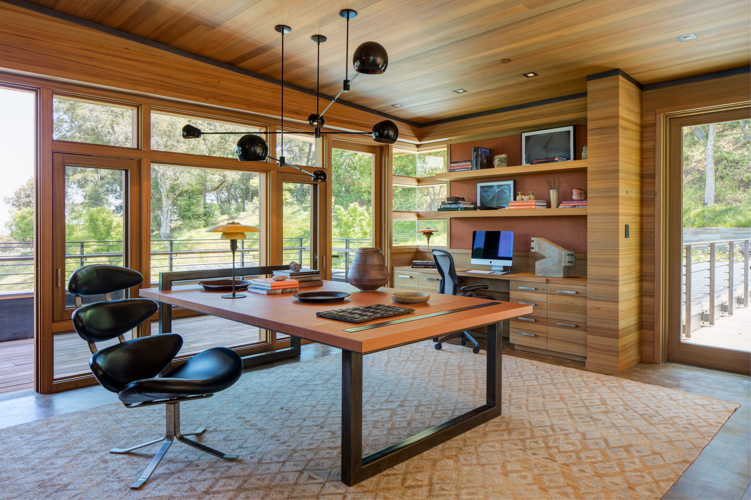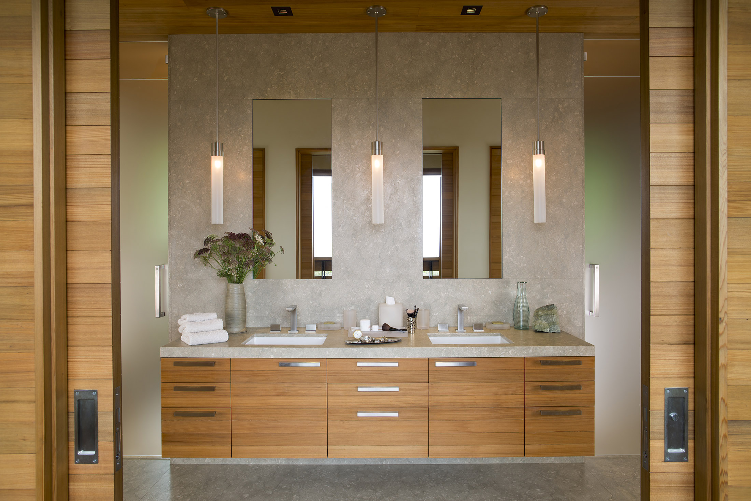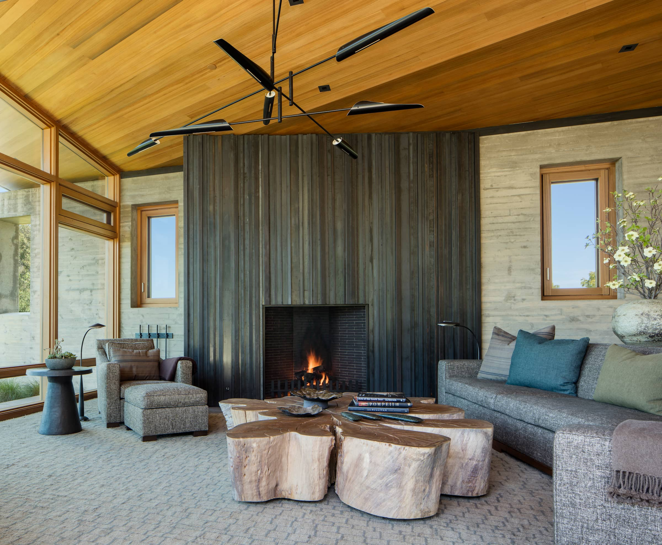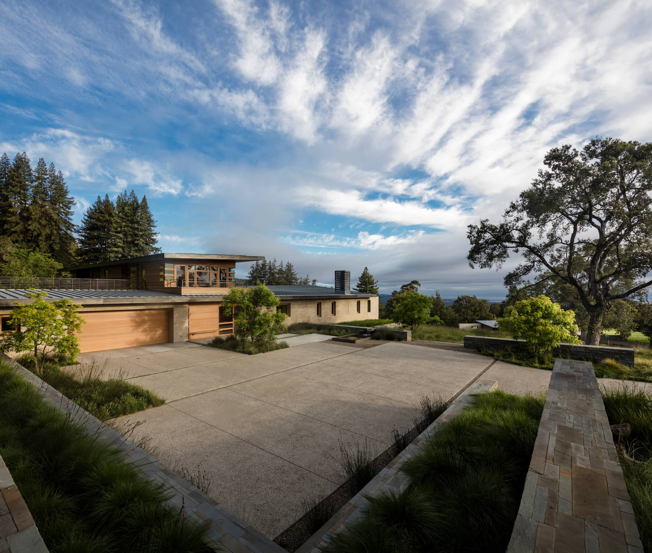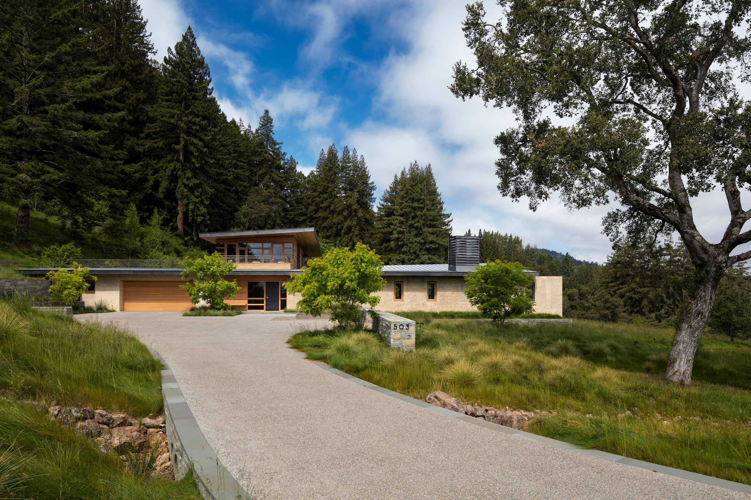
Modern Serenity, Net Zero Energy
Nestled into a hillside on 16-acres in Woodside California, the Old La Honda residence overlooks a grassy meadow and century old stone fruit orchard with breathtaking views of the San Francisco Bay. The home features net zero energy, passive heating and cooling strategies, solar power, and reclaimed Sinker Cypress wood cladding throughout. The defining concrete spines of the structures onsite are color matched to the bark of surrounding oak trees to blend the structure into the landscape.
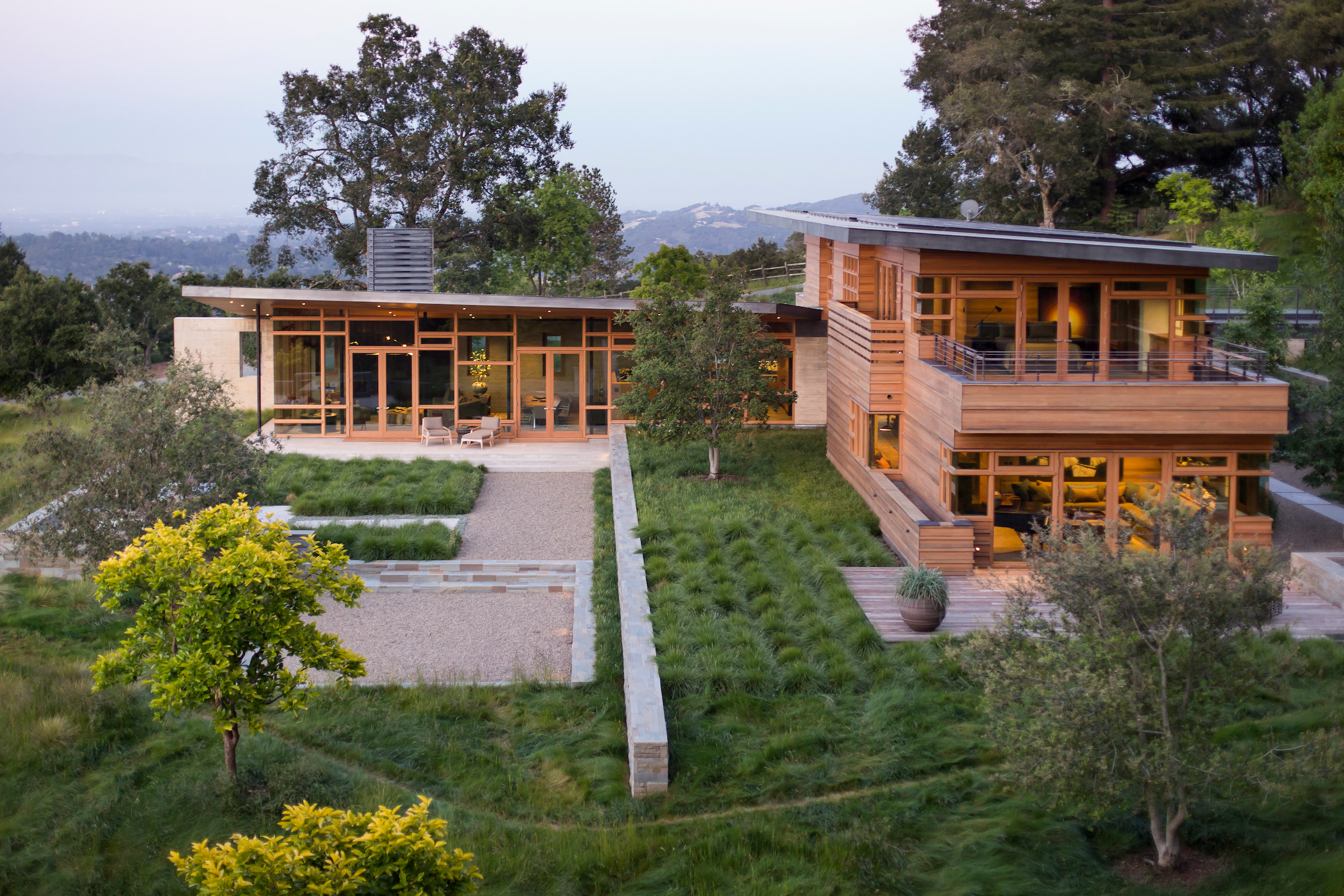

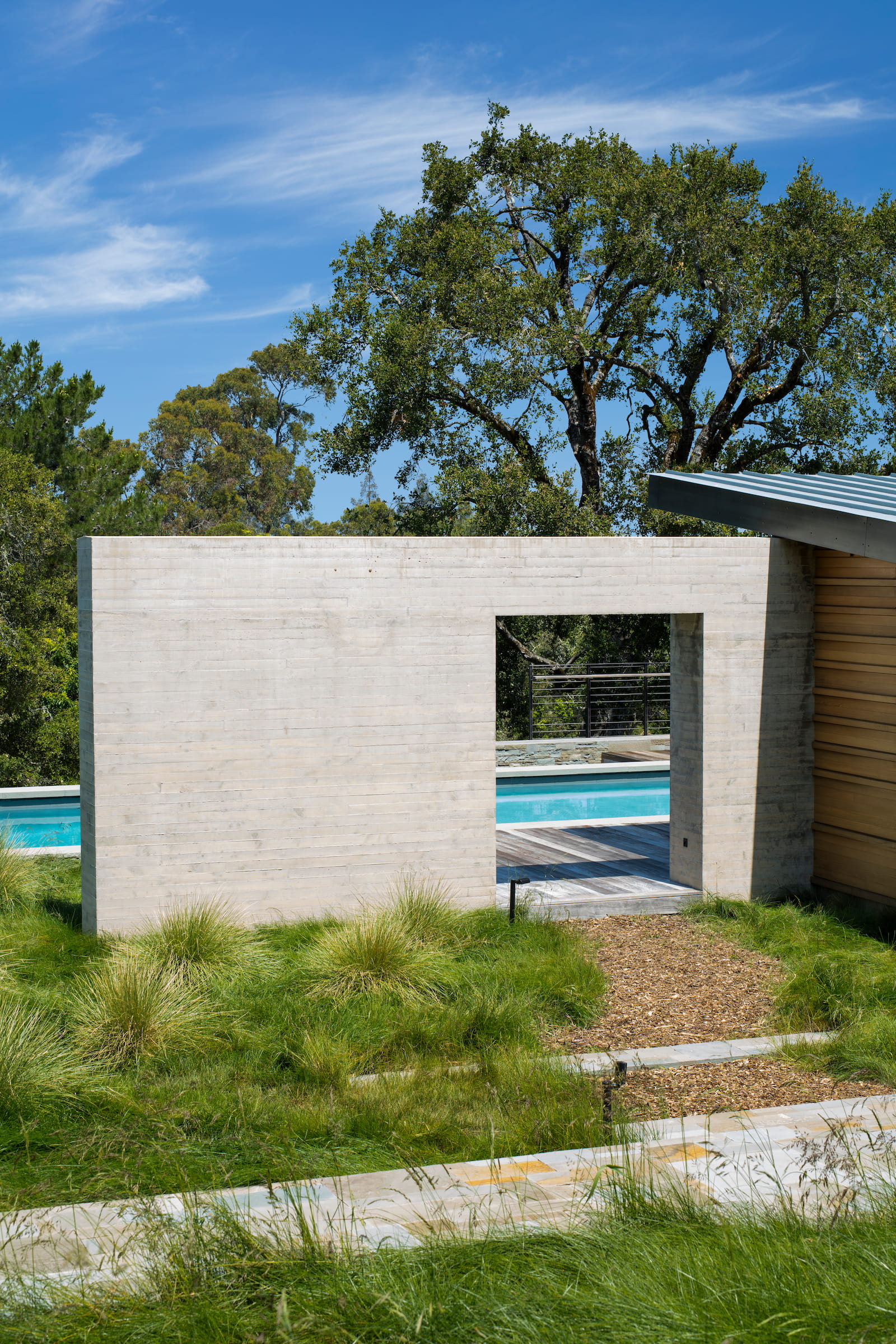
Architect: Fergus Garber Architects
Interior Design: Durkin Design
Landscape Architecture: Ground Studio
Photography: Tom Rossiter
DETAILS
Due to its location, the property required major site development including the cut and fill of 14,000 cubic yards of soil, rebuilding the private roadway, relocation of a main water line serving multiple neighboring properties, relocation of PGE utility poles underground, extensive drainage, water retention, septic work and the protection and relocation of two endangered species, working in collaboration with the California Department of Fish and Game.

- New construction
- 6,000 sq. ft. residence
- 1,100 sq. ft. pool house
- Outdoor kitchen
- Outdoor fireplace
- Net zero energy
- Passive cooling
- 27 KW solar system
- Onsite well
- 14,000 cubic yards of earthwork
- Reclaimed Sinker Cypress wood cladding
- Zinc roof
- Stone thresholds
- Underground 4 PGE power poles
- Relocate 6” main water line
- Rebuilt roadway serving multiple homes
